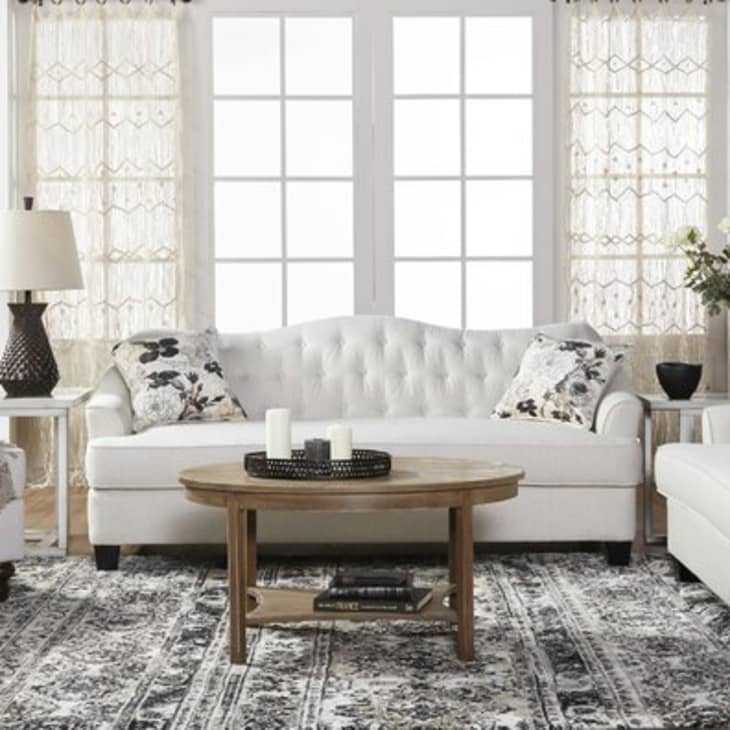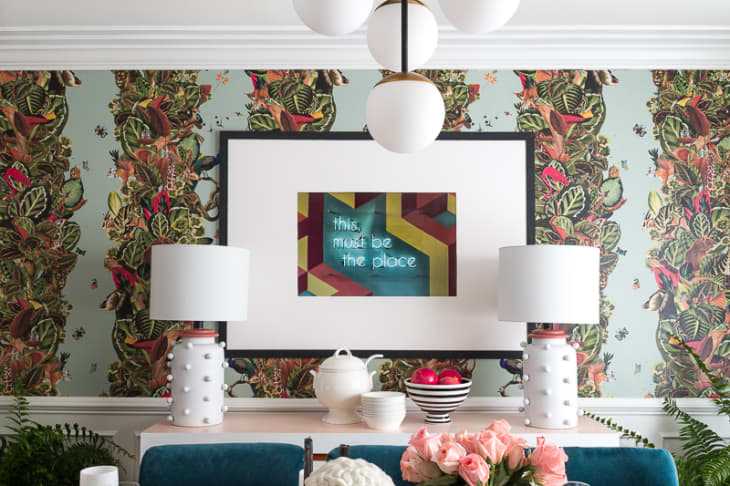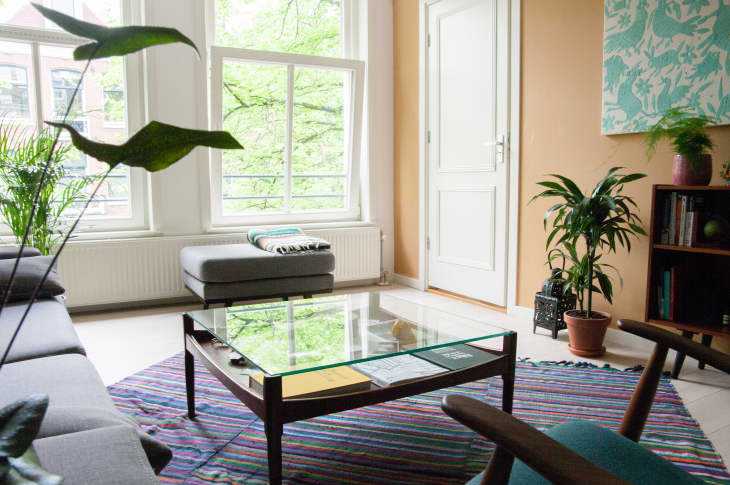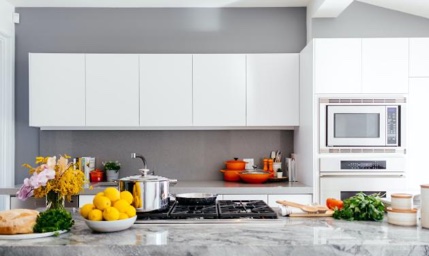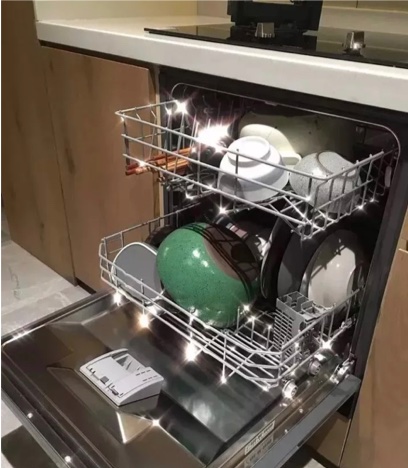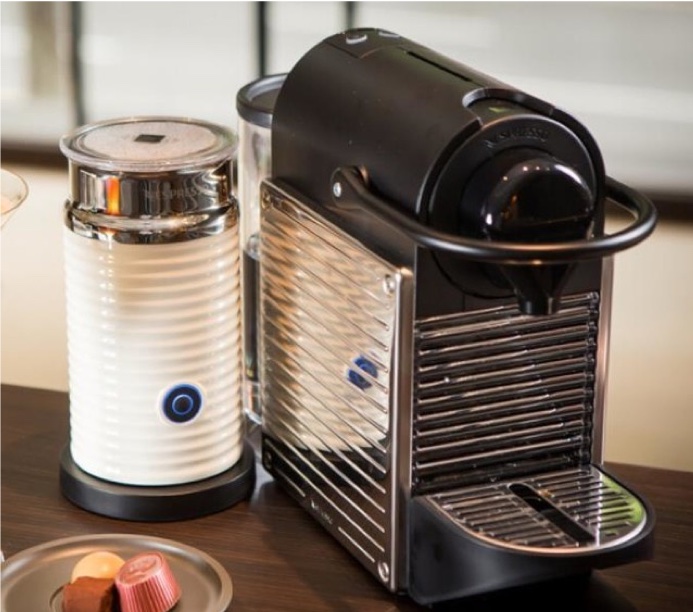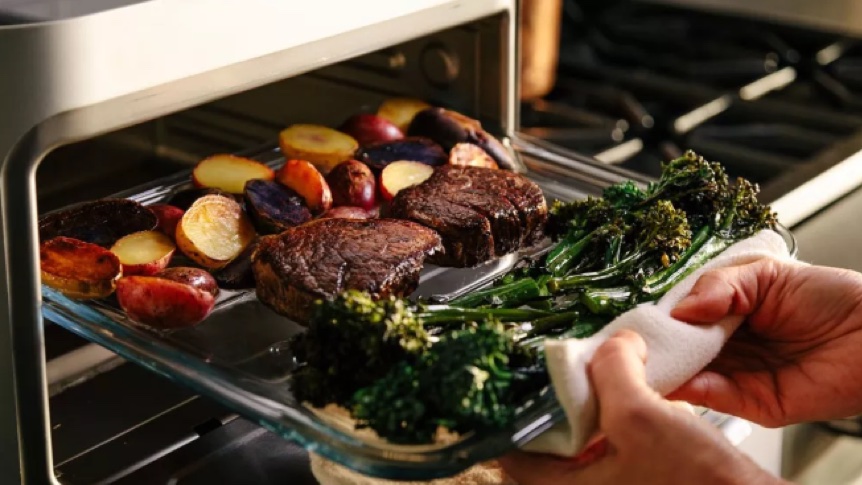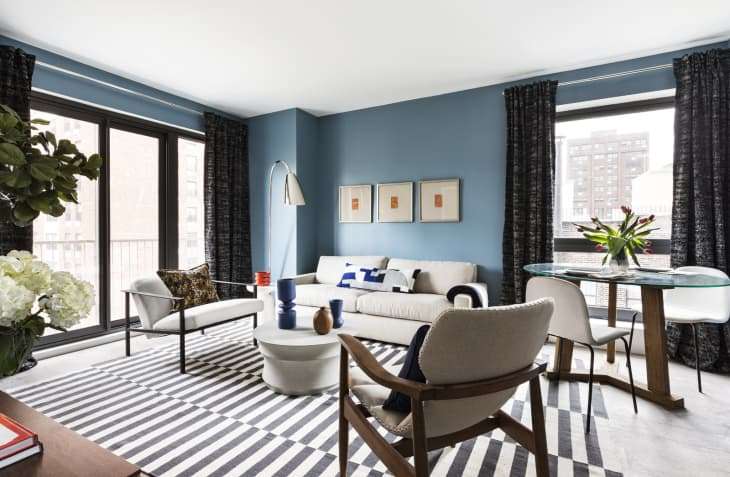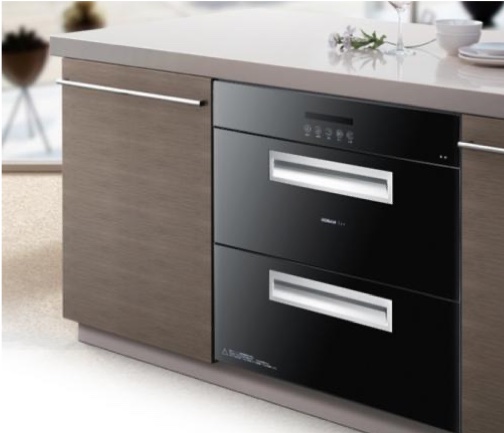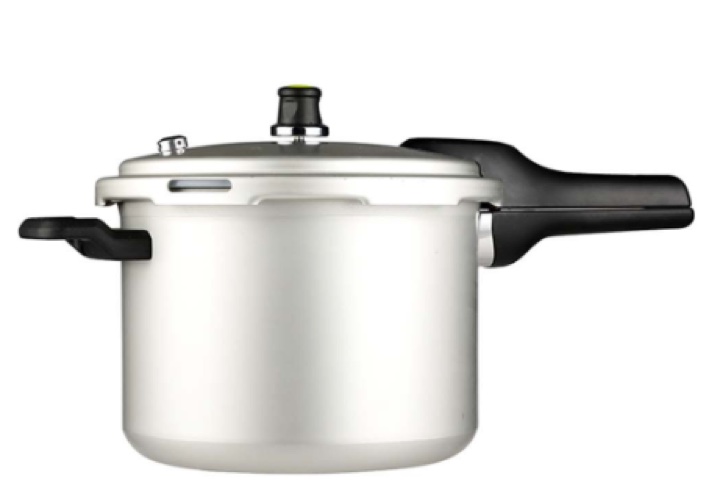This architectural project goes by the name “Stay Grounded” and it’s all about a house which doesn’t take a bite out of the Earth we live on. It’s a house lowered into the ground, one where every square meter used to build the inner space of the house is given back to the Earth in the form of perimeter walls and green roof and garden. And think of the benefits for the human who wants to be smart with the money! Take heat and cold for example – what’s better than having a load of earth around you all the time – constant basement!
An inner courtyard with a lovely tree and lots of sunlight combined and no windows on the external perimeter of the house creates an environment where noone can see you, but you can see the sun and enjoy it all day long. âLight and air cannonsâ create natural ventilation inside the house. Multiple of these houses can be build within rock-throwing distance, two houses with one “green energy hill.” A green energy hill here is one connected to two houses and covered with photovoltaic cell panels and microaeolic generators. These hills allow the houses to be mostly or completely energy independent!
Inside the hills there’s also geothermic systems buried underneath the floors allowing introduction of water and/or air at a constant temp of 18/20 celsius – also enabling a consistent lowering of the energy needs to control the climate. It’s a fantasy of energy saving and forward thinking eco-friendly details, the likes of which are basically never ending. We’ll be living like hobbits in no time!
Project Location: Ferrara, Italy House Area: 202.68 sqm Gardens Area: 435.84 sqm Energy hills Area: 544.05 sqm
Designer: Materica Studio


Little Birdy Architect
Who knew that a tiny little beak-and-feathers could create such a thing as this “Niao” eggshell home. It’s too good to be true! Non-avian human designer Fuquan Junze hath created this. It’s 150mm in length, weighs a tiny 86g, and is made entirely of fiberglass mat. Junze describes the art of architecture as one that “places light, wind, and heat all together in space.” What a brilliantly simple way of putting it, then putting it out into the world with this amazing work of transparency. Birds all around the world will be jealous of the Niao – such a fabulous eggy home, one that provides shelter, light, stability, and warmth for all the little chirpies inside.
Fuquan Junze’s alternate ego is “Oil Monkey.” How appropriate a name for such a green-minded fellow, introducing a project into the world so lovely it’s sitting right next to the splendor of nature. Fiberclass mat is penetrable by light, durable, and washable. Birds inside will be protected from weather and allowed warmth and light from the sun. Two holes are drilled into the Niao, one for entry, the other for exit of air, creating an environment with a nice breeze. If the Niao were square, it would quickly prove to be too hot inside – but with the egg shape, the curved surface effectively diverts solar radiation, keeping the temperature at a comfortable level. Four tiny holes at the bottom of the Niao act as both drainage for rain coming in the larger hole, and for stabilization as the rope holing the structure through the egg feeds right through.
Bonus fun! The word “Niao” is “bird” in Chinese. Super cute!
Designer: Fuquan Junze


Mobile Home Living 2010
Let’s talk. Let’s talk about a way of living that’s really gotten a bad reputation, as far as ways of living go – that being mobile home living. People who live in trailer parks – they’re poor. People who live in trailer parks – they’re not the best kind of people to be hanging around with. That’s the kind of talk that’s basically standard in the USA, but if a project so fabulous as the one I’m about to show you takes off, that image is sure to change.
Now, I can’t say much about this set of houses ability to change the lower and middle class way of living, but it definitely does change the way that I see what a mobile home can be. For sure.
A. Joshua Tree (the house-shaped one) Fabulously sharp and sophisticated yet it smells to me like it has kind of a rustic feel in there too. Lots of wood. Lots of modernity. Room for 3 or 4 people and includes common living areas (kitchen and living room), WCs (bedrooms and baths,) and verandas.
B. Suite Home (the rectangular one) Elegant and comfortable. A vision to see from the outside, with visions galore on the in. And with a panoramic set of windows, the view outward is nice too. Made to be placed around the seat, in the mountains, or a metropolitan tourist destination.
Both of these designs are made by Hangar Design Group.
Designer: Hangar Design Group


