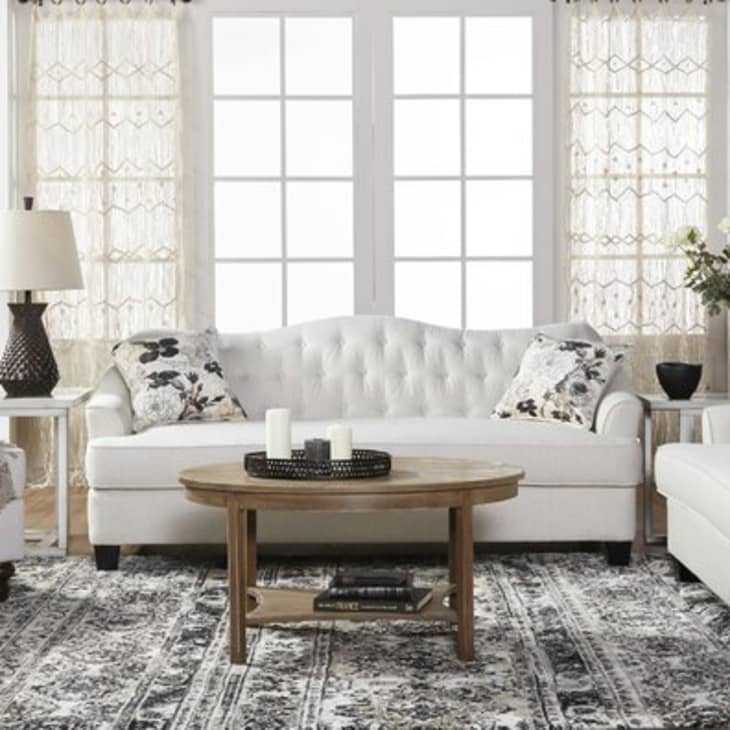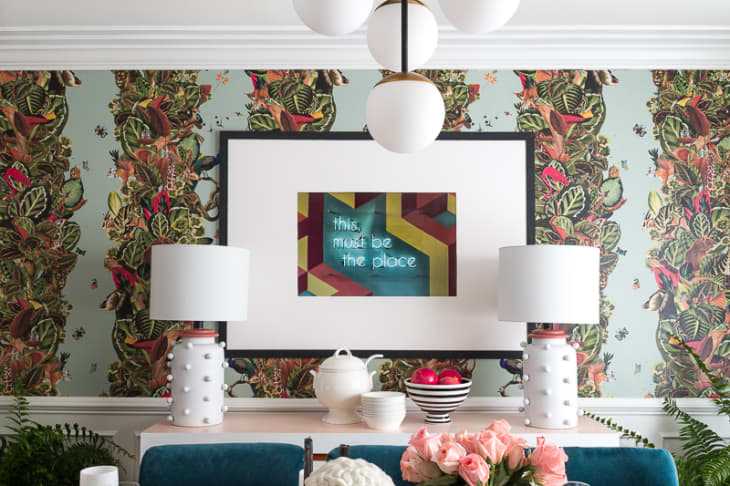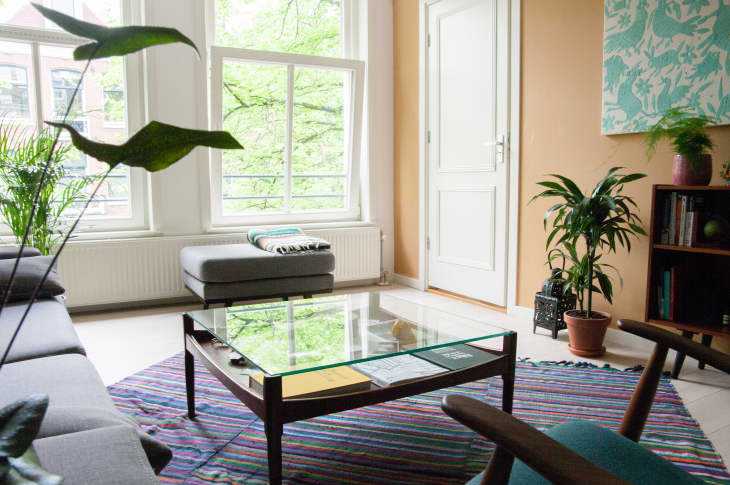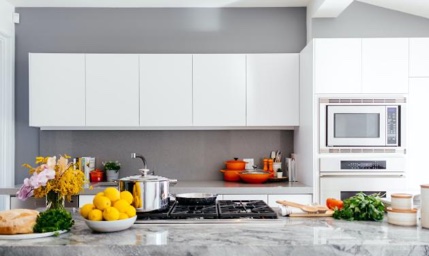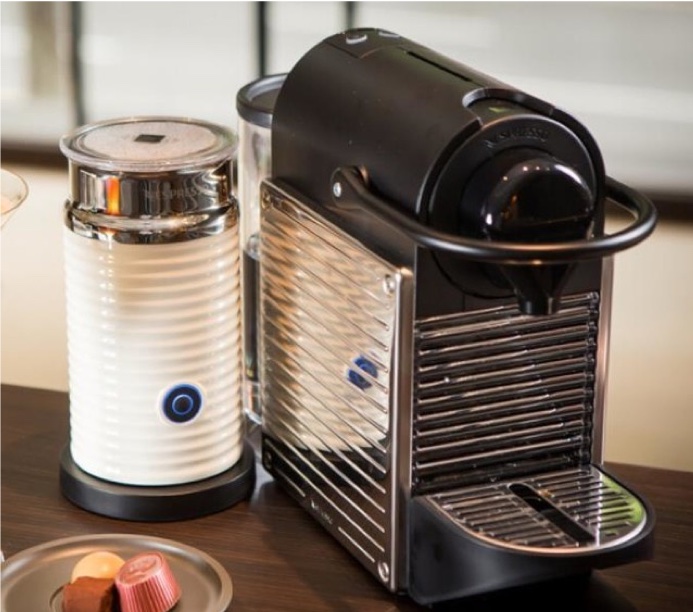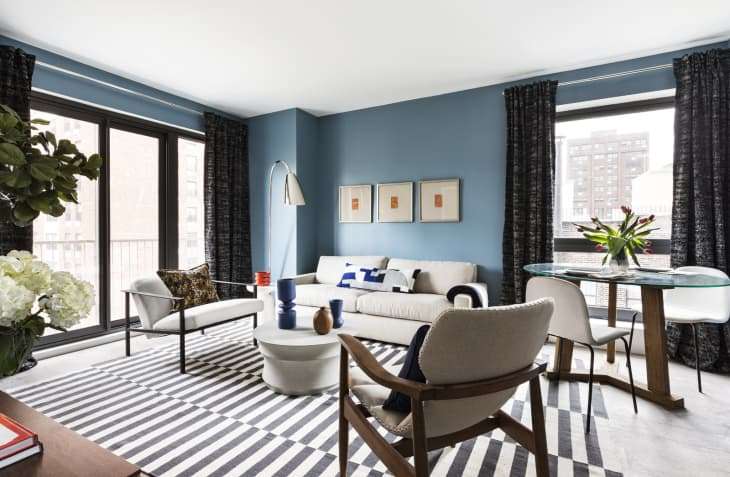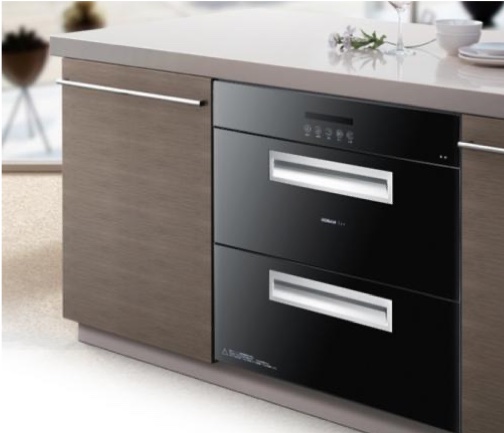Welcome to Airbaltic Terminal potentially the future Riga International Airport, Latvia. Herein lies a lovely structure. The terminal in the center of this lovely airport is a simple 20m x 20m structural model. The roof of this terminal is a made up of 18 parallel portal shapes, each of them extruding along a curve creating “an undulating wave composition” with no parallel. The modules on the North and South edges of the building extend beyond the main terminal envelope creating terminal piers supporting gates to Schengen or Non-Schengen flights respectively.
From there, it becomes very technical. The movement of passengers between landside and airside is the main subject here, both the solution and the problem as far as these designers consider it as far as airports go. To turn away from the traditional massive amounts of hallways, corridors, and shopping area, these designers aim straight for the portals. Turn the airport into what it aught to have always been: “a conduit for air travel,” and you’ve got your winner.
In laymen’s terms, this is a lovely little airport. Its exquisite nature is easy to see through anyone’s eyes, but this particular project has also been shortlisted by some professional eyes. An International competition for an Airbaltic passenger terminal in Riga, Latvia has selected this project as 1 of 10 finalists out of a 125 projects submitted. You know what that means? This might be a real deal airport someday, and someday soon!
Check out the creative team, check out their Zerafa Architecture Studio internet site, and give them a high five if you ever meet them.
Design Team: Jason Zerafa, Joaquin Boldrini, Katherine Moya. Client: AirBaltic Facility: Passenger Terminal Location: Riga, Latvia. Size: 60,000 sqm. Status: Shortlisted International Competition Proposal, 2010.
Designer: Zerafa Architecture Studio


This futuristic ferry terminal looks like an alien’s gantry and will begin construction in November 2022!

The Chongqing Cuntan International Cruise Centre is an upcoming futuristic ferry terminal designed by MAD Architects for Chongqing near the Yangtze River.
Terminals and transportation centers are escapist by design, bringing us either to some bygone era or somewhere in the distant future. Take the TWA Hotel at John F. Kennedy Airport or the recently renovated King’s Cross Train Station—the former brings us back to the 60s, while the latter takes us to some crossover between the 1920s and the 21st century.

Still, early on in its conceptualization phase, the Chongqing Cuntan International Cruise Centre is an upcoming project from MAD Architects, that transforms an existing cargo terminal in Chongqing, China into a futuristic ferry terminal.
Created in collaboration with the China Academy of Building Research, the Chongqing Cuntan International Cruise Centre will be located on a 710,500 square-foot site in Chongqing, China near the Yangtze River. The completed structure will comprise six interconnected buildings that will rise above the ground, measuring 430 meters in length.
Designed with a surrealist edge, the Chongqing Cuntan International Cruise Centre will reflect the setting sun and golden hour with a curving orange aluminum exterior. Inside the ferry terminal, guests can enjoy plenty of retail spaces, restaurants, larger rooms described as “urban halls,” which will each be brightened with natural sunlight that pours in through numerous skylights and bounces off lush greenery throughout the terminal.
While construction is due to start in November 2022, the project will not reach completion until 2027. As the architects at MAD note, “We have designed the elevated buildings as if they were a futuristic, free-walking city, seemingly arriving here from elsewhere, and perhaps traveling elsewhere once again someday.
“Chongqing has mountains and waters. However, the Yangtze River is more than just a natural landscape in Chongqing. Because of human activities such as shipping traffic and industrial transport, this mountain city is also full of energy and movement.
“We want to transform this energy in Chongqing from traces of industry into energy that stimulates the imagination. People can feel the kinetic energy of the city here, but also imagine the public spaces of the future.”
Designer: MAD Architects
This traveling tiny home goes from work to home and anywhere there is a road

IMAGO-iter is a wooden mobile home that can be taken anywhere there’s a road for whatever reason, from camping to working.
Tiny homes might be the main show these days, but mobile homes are edging in on their spotlight. Designed to offer tiny living escapes on the move, mobile homes go where you go and don’t require any permits for use.

Whether you use them as off-grid workspaces or campers on the go, mobile homes provide cozy getaways that we can bring wherever the wind takes us. BESS, a Japanese building firm that specializes in wooden houses, designed and constructed a mobile home called IMAGO-iter to join the party and move with our changing needs.
IMAGO-iter carries a 6.5m2 interior volume with 2.4 meters’ worth of headspace, providing just enough room for buyers to customize the space according to their needs. BESS took a customizable approach in designing every aspect of IMAGO-iter, so the mobile home is outfitted with only the bare essentials.
From the outside, the 70mm thick domestic cedar wood facades remain unfinished so buyers can paint the mobile home in any color that speaks to them. When customizing their own trailer, buyers of IMAGO-iter can also choose between a traditional timber or a domed, wagon-like plastic membrane roof.
On all four sides of IMAGO-iter, windows open up to the outdoors so users can always feel close to the landscape surrounding them. Suspension and electromagnetic brakes have also been worked into IMAGO-iter’s build to help ensure stable and safe driving.
In addition to the trailer’s incorporated safety features, BESS conducted a driving test through Japan’s Automobile Research Institute to confirm that “sufficiently stable driving was possible.”
Designer: BESS
