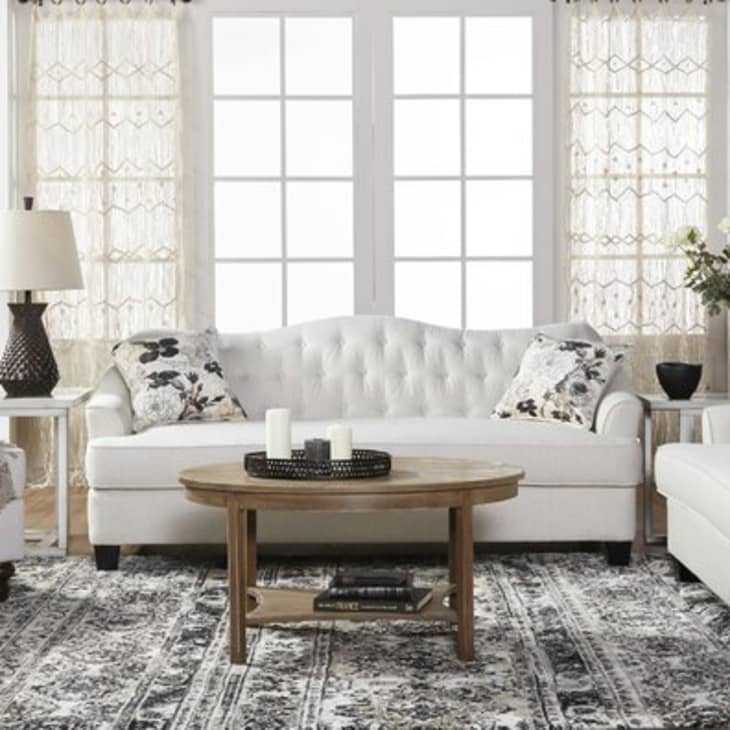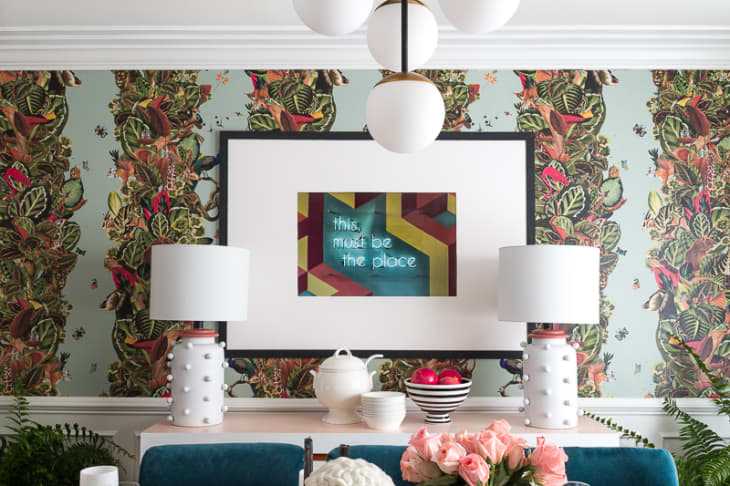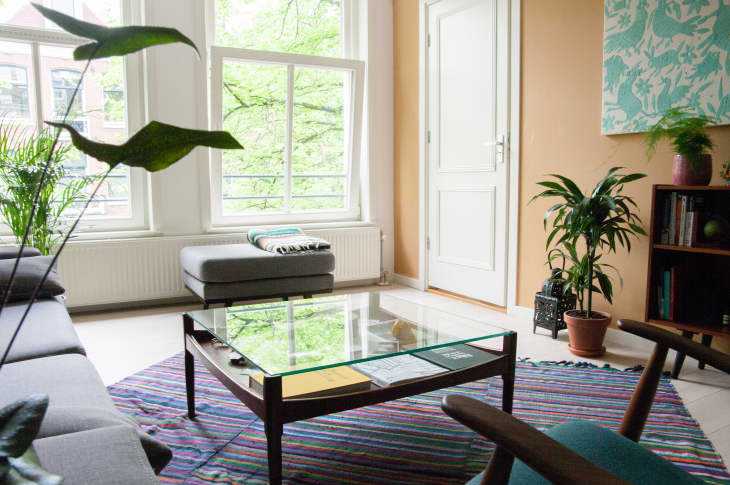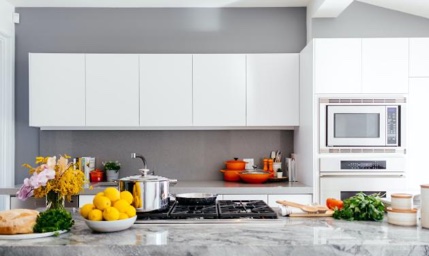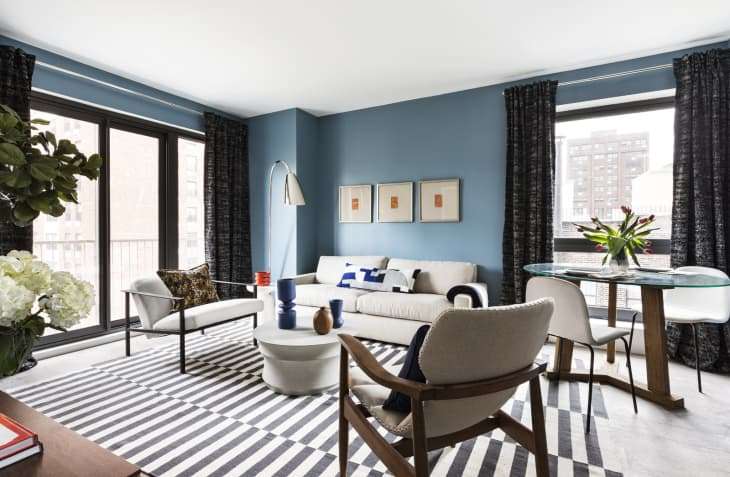Designers at 24° Studio were given a task to create a structure for a pretty specific area of wetlands, a structure that not only provided passage through and safe space for people to enjoy, but one that did not present a danger to the wetlands now or in the future. The area: wetlands along Old Pacific Highway 101 in San Diego California . The solution: Cut Back Hills.
What this whole lovely structure consists of is 522716 sq. ft of wood, basically. The main function of this structure is to provide a really fabulous bridge from the parking lot above to the water below for people to walk upon, enjoying the wetlands from many excellent vantage points as they go. Walking OR rolling, I should say, as there are stairs at the end down to the water or an ADA compliant ramp for wheelchair use.
The entire structure follows a hard-packed path already in existence so as to minimize the impact to the area. There’s new parking spaces at the top, observation areas at the top and all the way down the whole structure, decks, curls, and an overall amazing collection of views throughout.
This is going to be one amazing place to chill out on a nice afternoon.
*BONUS NOTE: Cutback is also a surfer term, just so you know, all of ye waterloving fellows and ladies. Walk down the wood from the parking lot and look around, but don’t forget your board at the top.
Designers: Fumio Hirakawa and Marina Topunova of 24° Studio


This tiny cabin rises above the ground on four stilts to mimic treehouses
{"title":"Wauhaus Cabin - The Wildest Creature of the Hillside","author_name":"Hello Wood","author_url":"https://www.youtubeom/channel/UCd-_AdUTbzpuh6NyGs-Vkcg","type":"video","height":"591","width":"1050","version":"1.0","provider_name":"YouTube","provider_url":"https://www.youtubeom/","thumbnail_height":"360","thumbnail_width":"480","thumbnail_url":"https://i.ytimgom/vi/9d0NxN2uBug/hqdefault.jpg","html":"<iframe width="1050" height="591" src="https://www.youtubeom/embed/9d0NxN2uBug?feature=oembed" frameborder="0" allow="accelerometer; autoplay; clipboard-write; encrypted-media; gyroscope; picture-in-picture" allowfullscreen></iframe>","arve_cachetime":"2022-01-08 16:09:04","arve_url":"https://www.youtubeom/watch?v=9d0NxN2uBug&feature=emb_title","arve_srcset":"https://i.ytimgom/vi/9d0NxN2uBug/mqdefault.jpg 320w, https://i.ytimgom/vi/9d0NxN2uBug/hqdefault.jpg 480w, https://i.ytimgom/vi/9d0NxN2uBug/sddefault.jpg 640w, https://i.ytimgom/vi/9d0NxN2uBug/maxresdefault.jpg 1280w"}
Wauhaus is a 20sqm tiny cabin on stilts that was inspired by the build of treehouses.
Even when we were little, we dreamed of escaping to some treehouse in the forest, free from the humdrum of everyday life to start a new one in the woods. Taking cues from the treehouses that defined our childhoods, Hello Wood, an international architecture studio based in Budapest, designed Wauhaus. Perched above a sloping hillside in Hungary’s Zala County, Wauhaus is a tiny cabin inspired by children’s treehouses that depends on four stilts to remain aboveground.


Spurred by the recent popularity gained by mobile lifestyles and downsized living, the architects at Hello Wood tried their hand at constructing their own tiny cabin. Describing this recent cultural shift towards tiny, mobile living, Hello Wood writes,
“Treehouses, design cabins, forest huts, glamping–the long-lasting popularity of exciting accommodations is not surprising; many of us want to leave behind the noise of the city from time to time and get closer to nature. Modern treehouses–which take the children’s tree platforms to a whole new level–provide this experience. We can retreat in a canopy-level house or a cabin with legs to watch the wildlife of the quiet forest, listen to the rustle of leaves, or immerse ourselves in the view unfolding before us.”
Envisioned to be a private workspace or remote holiday retreat, the 20sqm Wauhaus keeps a low profile and the charm in the details. Reinforced by triple screws, Wauhaus rises above the ground on four wooden beams of varying heights to form a unique silhouette and standing profile. The exterior facades are wrapped in graphite gray larch planking to maintain a discreet profile amidst the cabin’s natural surroundings.
A side ramp gradually ascends from the ground to the home’s entrance. Inside, residents are greeted by an open-plan layout that culminates as a single space that leaves enough room for a workstation or sleeping accommodations, a small kitchenette, and a bathroom. The interiors are planked by natural birch plywood, offering a sun-soaked, bright contrast to the tiny cabin’s gray-scale exterior.
Designer: Hello Wood
This is Future Living
The Future Living house is a testament to the will of design. It took twenty six designers (a feat in itself) to create it. Every technologic leap was analyzed to make sure anything proposed was possible by 2050. It’s a paradigm shift in home resource creation and location. Water uses gravity to generate pressure. Energy is harvested from solar and wind apparatuses. Air, water and waste are cleaned using a living bio wall and everything is recycled when possible.
Design Team: Cornelia Bailey, Tanushree Bhat, Marilee Bowles Carey, Anthony Caspary, Eric Diamond, Xiaonan Huang, Reenu John, Na Rae Kim, Paolo Korre, Eugene Limb, Hsin-Cheng Lin, Miguel Angel Martinez, Nikhil Mathew, Elise Metzger, Mahdieh Salimi, Kshitij V. Sawant, Owen Schoppe, Jessica Striebich, Hannah Swart, Traci Thomas, Helen Tong, Sally Wong, Yixiu Wu, HyeKyung Yoo and Gene Young of IIT Institute of Design


