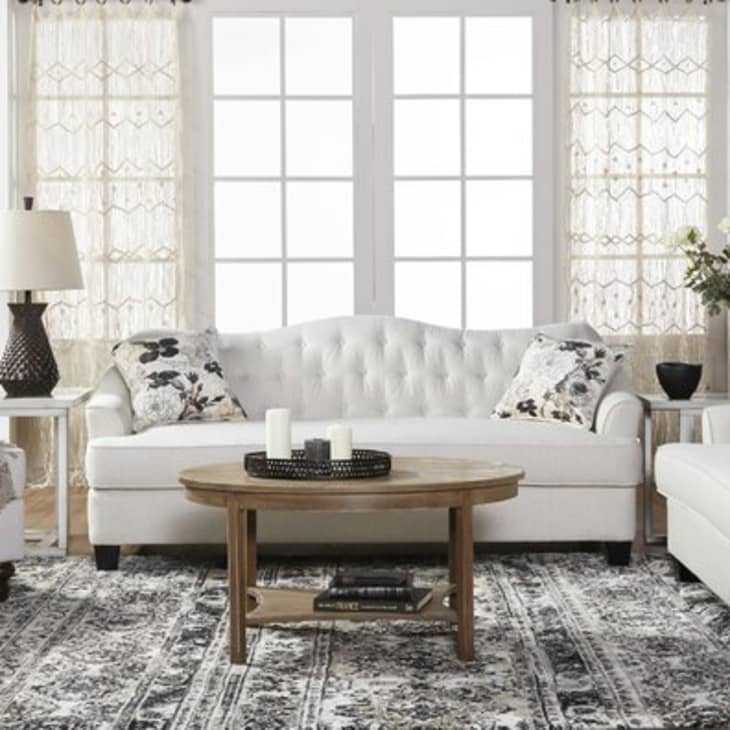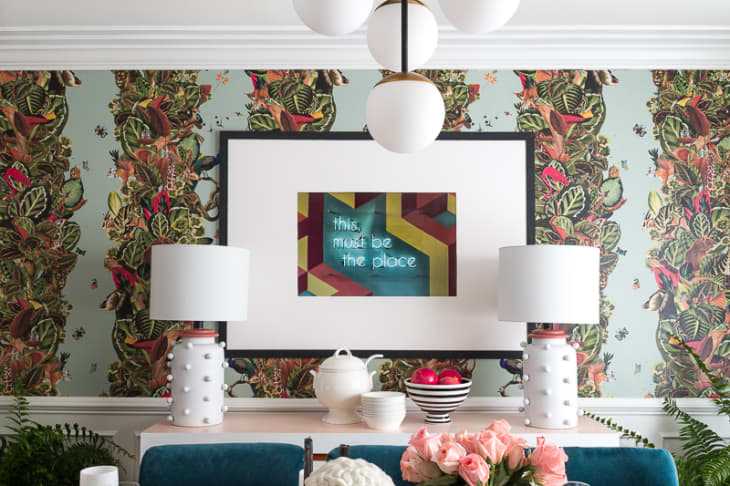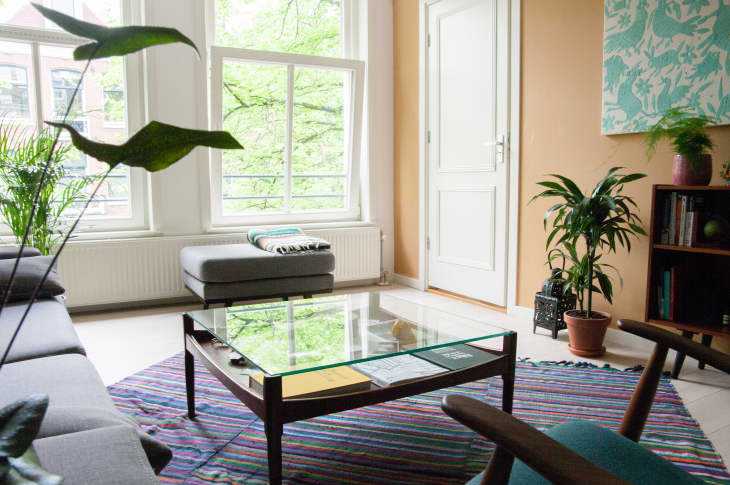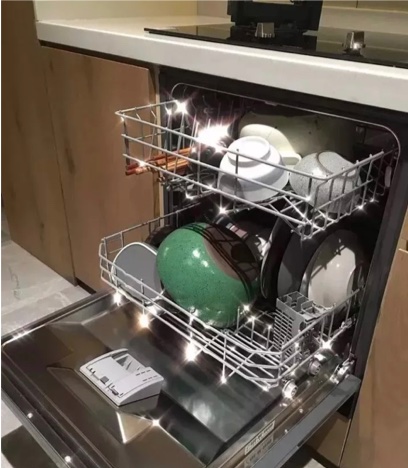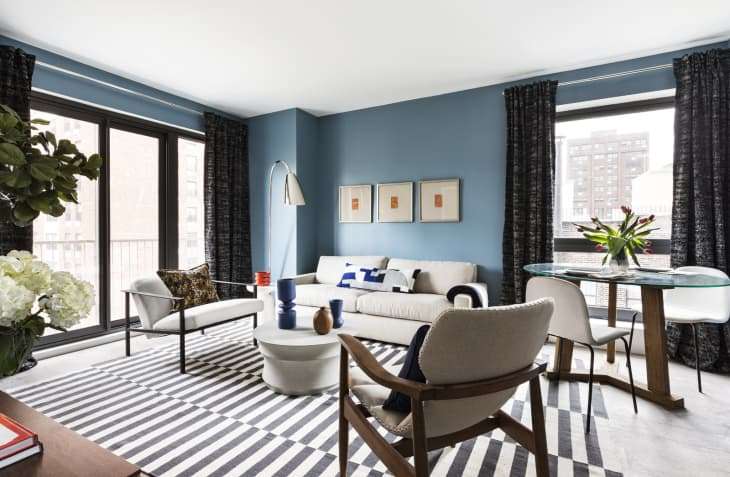Mike Rosenthal: From the get-go, we had the idea of finding a place that needed fixing up. But particularly in L.A., it’s hard to find houses that just need light work done to them. Either things were uninspiring or they were a beast of a project. Yet we kept seeing this one place. There was a magic to it, but it was definitely very confused. The house was originally Spanish-style, built in the 1920s, and then Tony Duquette came through in the '60s, I believe, and redid it into a midcentury. There were different floor and ceiling heights, plus an enclosed patio that had this weird six-foot roofline.

Jen Atkin and Mike Rosenthal's new home, before construction began.
But the thing about it was the location was incredible. It was a block and a half from Larchmont, which has always been a really cool little neighborhood in L.A. that has, even in the time we’ve been here, skyrocketed. The house had the potential to be something special, so we put in an offer and ended up getting it. And then began the process of, What are we going to do?
We had never done anything like this before. We didn’t realize what a big project it was going to be. One friend said, "Call my architect Peter Audelo , he’s really good." Because we were going to change the floor plan and move some walls, we needed to have architectural plans drawn up. Then we ended up going with a contractor, One Tuscany , that wasn’t the cheapest, but was one of the most responsive, with the greatest attention to detail. We knew we weren’t going to be able to babysit every single day, and we wanted somebody who could keep things on schedule.

On the left, the home's choppy original layout. On the right, the re-worked footprint.
